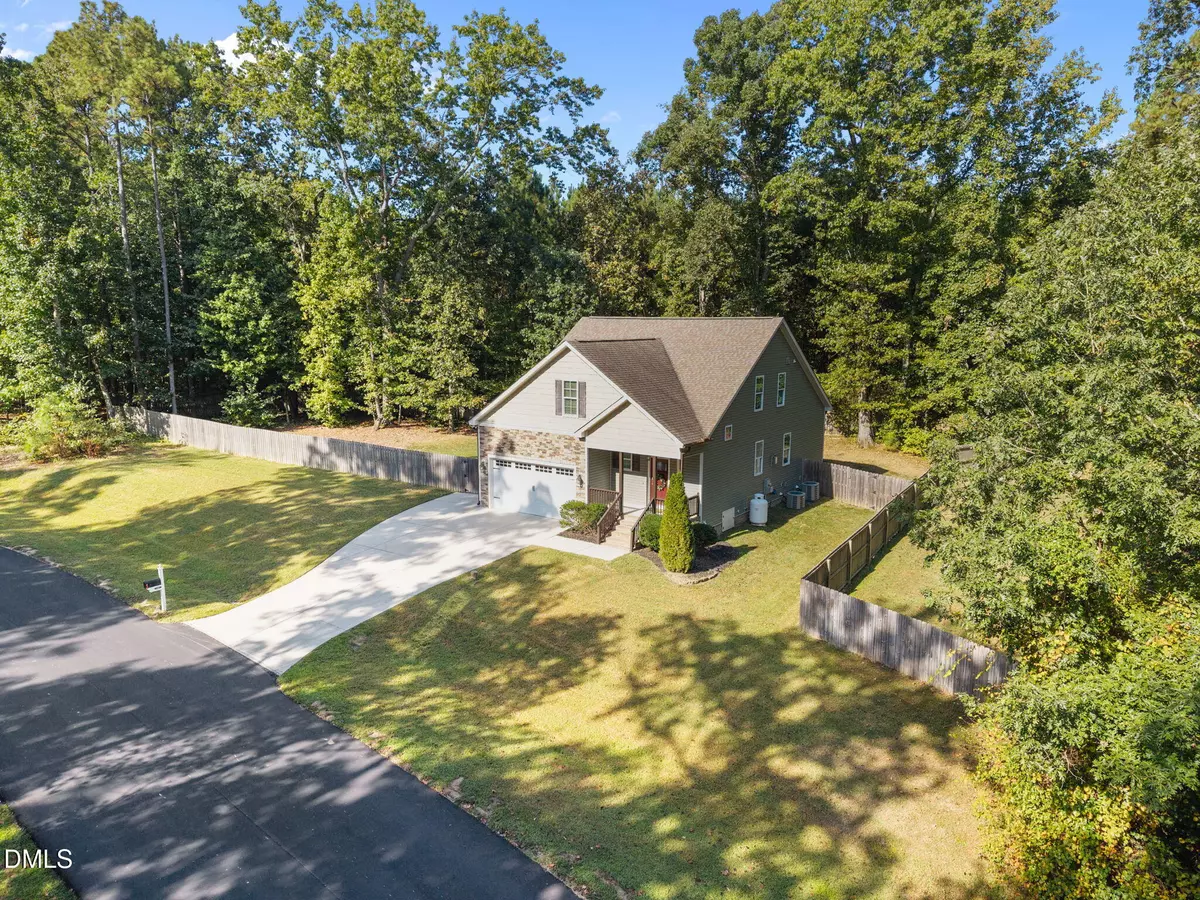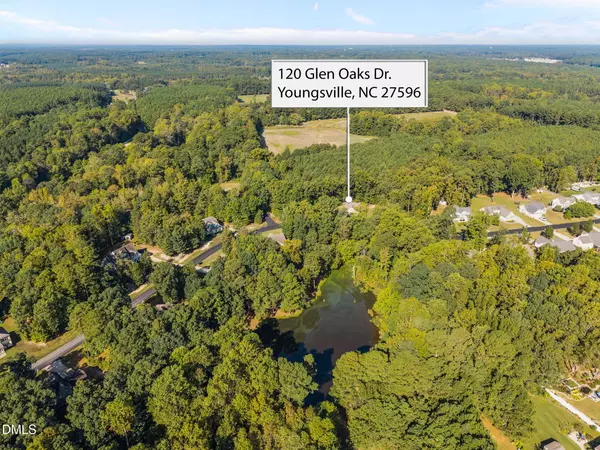
3 Beds
3 Baths
2,390 SqFt
3 Beds
3 Baths
2,390 SqFt
Key Details
Property Type Single Family Home
Sub Type Single Family Residence
Listing Status Active
Purchase Type For Sale
Square Footage 2,390 sqft
Price per Sqft $187
Subdivision Glen Oaks
MLS Listing ID 10106531
Style House
Bedrooms 3
Full Baths 2
Half Baths 1
HOA Y/N Yes
Abv Grd Liv Area 2,390
Year Built 2015
Annual Tax Amount $2,738
Lot Size 0.520 Acres
Acres 0.52
Property Sub-Type Single Family Residence
Source Triangle MLS
Property Description
Inside, the sought-after first-floor primary suite makes for easy living, while the open family room flows seamlessly into the gourmet kitchen. Here you'll find granite countertops, a stylish backsplash, a large center island with seating, stainless steel appliances, and a generous walk-in pantry. This house id designed for both everyday living and effortless entertaining.
Upstairs, discover two additional bedrooms with a Jack-and-Jill full bath, a spacious bonus room, and a dedicated office. Ideal for working from home, studying, or hobbies.
Step outdoors to enjoy the expansive, fully fenced flat backyard. Perfect for pets, play, and gatherings in total privacy.
Additional highlights include tall ceilings, a convenient drop zone, and high-quality finishes throughout.
This home truly has it all, space, style, privacy, and function All on one of the best lots in the neighborhood! Don't miss your chance to see this gem. Easy to show add it to the top of your list today!
Location
State NC
County Franklin
Direction 540 E towards Wake Forest. Take Exit 18 for US-401 N Louisburg. LT onto US-401N. LT onto Moores Pond Rd.LT onto Tarboro Rd. RT onto Mays Crossroad Rd. RT onto Glen Oaks Dr. Property on right.
Rooms
Other Rooms • Primary Bedroom: 14.3 x 12.9 (Main)
• Bedroom 2: 12.4 x 11.3 (Second)
• Bedroom 3: 12.3 x 11.1 (Second)
• Dining Room: 10.6 x 9.7 (Main)
• Kitchen: 16.8 x 10.4 (Main)
• Other: 20 x 20 (Main)
Basement Crawl Space
Primary Bedroom Level Main
Interior
Interior Features Built-in Features, Ceiling Fan(s), Eat-in Kitchen, Entrance Foyer, Kitchen Island, Pantry, Smooth Ceilings, Tray Ceiling(s), Walk-In Closet(s)
Heating Electric
Cooling Central Air
Flooring Carpet, Hardwood, Tile, See Remarks
Appliance Dishwasher, Electric Range, Microwave
Laundry Main Level
Exterior
Exterior Feature Fenced Yard
Garage Spaces 2.0
Fence Back Yard
View Y/N Yes
Roof Type Shingle
Porch Patio
Garage Yes
Private Pool No
Building
Faces 540 E towards Wake Forest. Take Exit 18 for US-401 N Louisburg. LT onto US-401N. LT onto Moores Pond Rd.LT onto Tarboro Rd. RT onto Mays Crossroad Rd. RT onto Glen Oaks Dr. Property on right.
Sewer Septic Tank
Water Public
Architectural Style Transitional
Structure Type Vinyl Siding
New Construction No
Schools
Elementary Schools Franklin - Youngsville
Middle Schools Franklin - Cedar Creek
High Schools Franklin - Franklinton
Others
HOA Fee Include None
Senior Community No
Tax ID PIN # 1862855021
Special Listing Condition Standard

Learn More About LPT Realty






